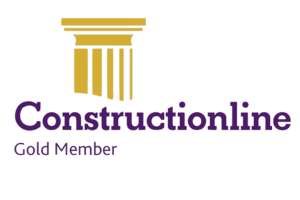Basement Conversion London – Built to Perfection by Specialists
When planning a basement conversion in London, selecting the right experts is essential for a seamless transformation. At Property Refurbishment London, we are a trusted basement conversion specialist, offering high-quality refurbishment services tailored to your needs. With years of experience in basement conversions in London, we handle everything from design to construction, delivering functional and stylish spaces.
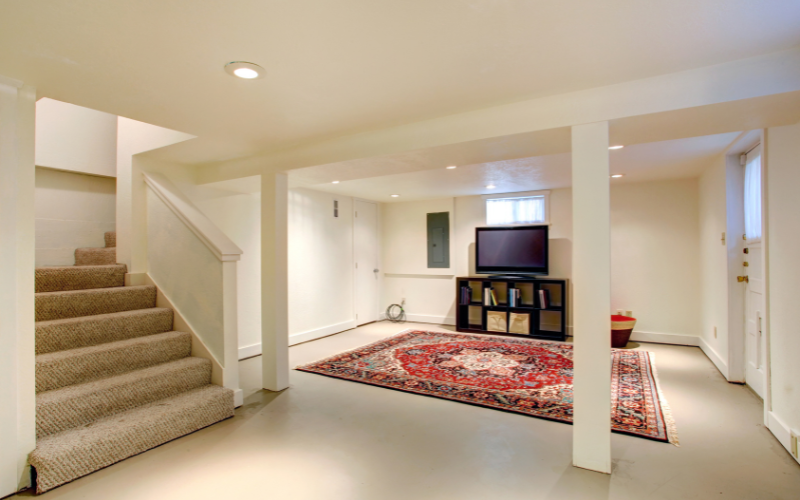
Expand your space with Basement Refurbishment London
Creating more space in your home doesn’t have to mean moving—London basement conversions offer a cost-effective way to expand your living space while enhancing property value. Whether you’re looking for a home office, an entertainment area, or additional storage, a well-planned basement conversion can provide the ideal solution.
Our space planning and architectural design experts ensure that every project is tailored to your needs, optimizing functionality while maintaining structural integrity. The excavation process, underpinning and piling, and waterproofing systems are carefully managed to create a dry, secure, and long-lasting basement. A thorough geological survey and flood risk assessment are conducted before construction to prevent potential issues and ensure the basement’s stability.
During construction, quantity surveying and construction sequencing help maintain budget control and project timelines. To ensure full compliance, we handle all legal aspects, including party wall agreements, to prevent disputes with neighbors. Our interior fit-out services add the final touches, ensuring your new basement is beautifully designed and ready for use. With expert planning and execution, an affordable basement conversion can seamlessly transform your home, providing more space without the need for relocation.
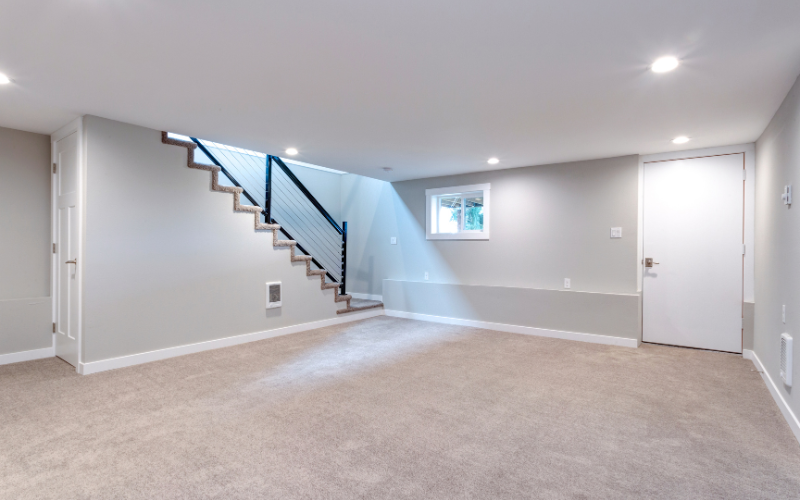
Planning and Designing Your Basement Construction for Maximum Efficiency
Expertly planned basement construction ensures maximum efficiency, durability, and compliance with all necessary regulations. The basement conversion process, from the initial dig out phase to the final fit out phase, must be executed with precision to build a structurally sound and fully optimized space. Achieving the right room height is crucial for comfort and functionality, especially when looking to add space and create a large basement with multiple uses.
Our experts begin with geostructural engineering, assessing ground conditions to support safe excavation and foundation work. Structural engineering for basements plays a crucial role in designing load-bearing structures, while reinforced concrete structures provide strength and longevity. We conduct detailed structural calculations to ensure the safety and stability of the construction.
We ensure full compliance with building regulations for basements, meeting all safety and legal standards. Before construction begins, our design team carefully plans the layout to maximize usability, whether it’s for an extra room, entertainment area, or storage. We also assist in securing party wall agreements, working closely with a party wall surveyor to prevent potential disputes with neighboring properties and ensure legal compliance. Additionally, we prioritize health and safety compliance, implementing strict measures to protect both workers and residents.
With careful planning and expert execution, London basement conversions can transform underutilized portion into a high-quality, durable, and functional area tailored to specific residential or commercial needs.
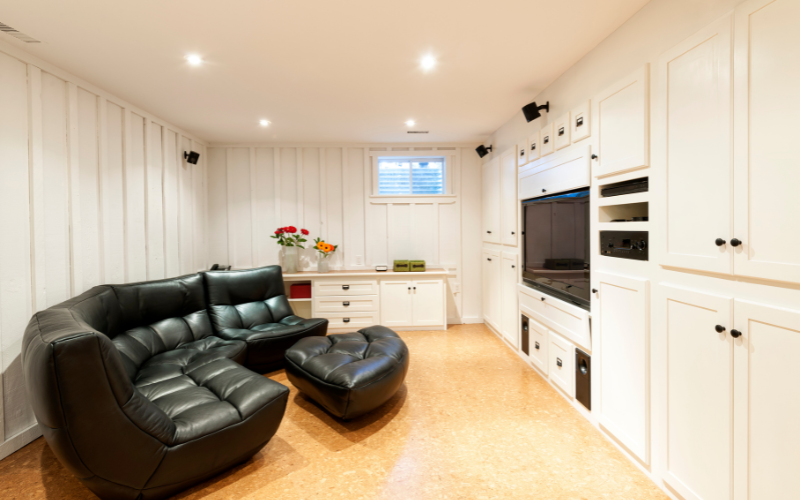
Enhance Your London Basement with Stylish Lighting and Finishes
A well-designed basement build goes beyond functionality—it should also offer a visually appealing and comfortable living environment. One of the most effective ways to enhance basement aesthetics is through lighting and finishes, ensuring that the space feels bright, open, and inviting.
Maximizing Natural Light in Basements
Since basements are typically below ground level, incorporating roof lights, light wells, and strategic lighting design helps brighten the basement. These features allow light to penetrate deep into the basement, reducing reliance on artificial lighting and contributing to a more energy-efficient home design.
Meeting Safety and Compliance Standards
Before finalizing basement aesthetics, it’s important to undergo inspections and certifications to ensure that all installations meet building regulations. This includes electrical safety checks, ventilation assessments, and structural inspections to guarantee a safe and well-lit environment. For basement conversions in London, a basement impact assessment is often required to evaluate structural stability, drainage, and potential effects on neighboring properties.
Adhering to these safety and compliance measures not only enhances the functionality of your basement but also ensures a smooth approval process and a secure building environment.
Finding the Best Solution for Your Basement
Every basement is unique, so selecting the best solution depends on factors like ceiling height, purpose, and available area. A combination of natural and artificial lighting, proper ventilation, and high-end finishes can transform an ordinary basement into a stylish, functional, and comfortable extension of your home.
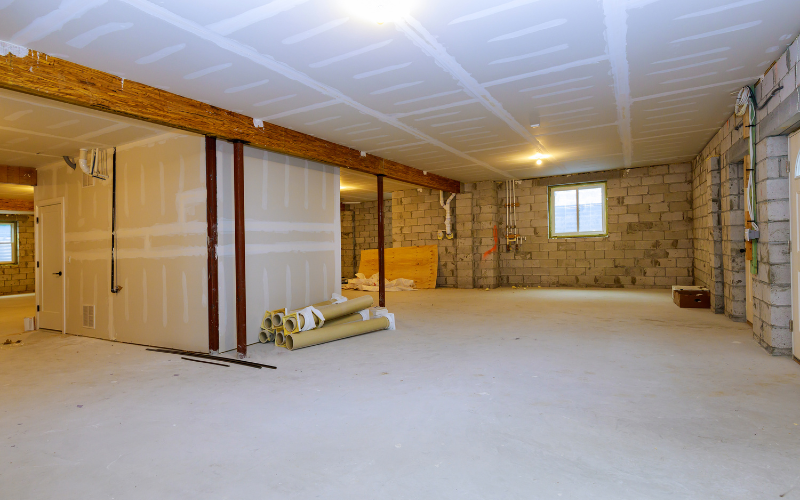
Upgrade Your Existing Basement for Better Functionality
Transforming an existing basement into a more functional space can significantly enhance your home’s usability and value. Whether you’re considering a cellar conversion for extra storage or a full-scale basement conversion into a living space, our professionals ensure every upgrade is expertly planned and executed to maximize its potential.
Our team specializes in improving ventilation and lighting for basements, ensuring proper airflow, natural light wells, and LED lighting solutions to turn a dark basement into a bright and inviting area. For those looking to expand, a basement extension can provide additional square footage, making room for more creative uses.
A well-designed basement can serve multiple purposes. Our professionals can help create swimming pool basements or home theatre and basement entertainment rooms for relaxation and leisure. Families may consider a child’s playroom basement, designed to be a safe and engaging space for kids.
From a financial perspective, basement upgrades can lead to a property value increase with basement conversion, making it a worthwhile investment. Additionally, converting an existing cellar into a functional space can significantly boost usability and appeal. Rental income from basement units is also a great way to generate passive income in urban areas where space is limited.
Whether you need a private retreat, additional living space, or an income-generating unit, our experts specialize in space optimization in urban homes, unlocking endless possibilities for your existing building. With expert planning and design, your basement can be transformed into a valuable and functional part of your property.
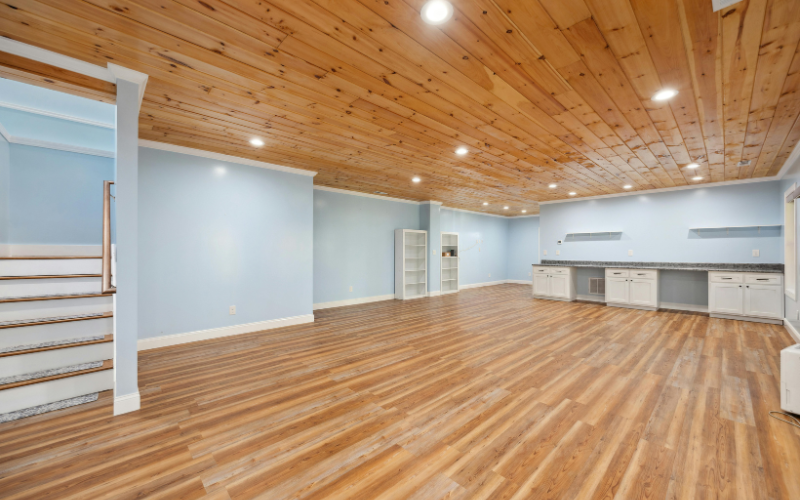
Planning Permission and Budgeting for Basement Conversions in London
Securing planning permission for basements and setting a realistic budget are essential steps in any residential or commercial basement construction. While some underground room additions fall under permitted development rights in London, more complex multi-level basement construction or luxury basement projects often require approval from local authorities. As professionals, we ensure that factors such as open-site engineered foundations, structural steel installation, and structural basement solutions are carefully planned to determine feasibility and cost.
Understanding Costs for Basement Conversions
The basement conversion cost in London varies based on the size, complexity, and level of customization. Whether you’re converting an existing space or constructing a new basement, costs can differ depending on excavation requirements and finishes. Key expenses include basement excavation costs, water proofing, and fixed price basement conversion packages, often calculated per square meter, ensuring transparency in pricing. Our team ensures that high-end elements like bespoke joinery services, interior basement design, and high-end basement finishes are seamlessly integrated to enhance the final result. A basement conversion not only maximizes space but also strengthens the overall integrity of the building, adding long-term value to the property.
Planning Permission Considerations
While some projects may not need planning approval, planning permission for basements is typically required for deeper excavations or changes to a building’s footprint. Additionally, securing a party wall agreement is essential, as London basement projects often impact neighboring properties. Party wall notices must be served before construction begins, ensuring compliance with legal obligations and avoiding disputes.
Our expertise in basement development for London basement conversions and structural basement solutions ensures full compliance with local regulations, guaranteeing a smooth planning application process. We also work with a party wall surveyor to assess and resolve any concerns related to shared walls, preventing disputes and delays.
By carefully navigating these requirements, homeowners can add significant value to their property, making it a more attractive option for future buyers. Many local estate agents highlight the benefits of a well-executed basement extension, as it maximizes space and enhances the overall appeal of a home. By understanding these regulations early, we help you avoid unexpected delays and additional costs while ensuring a seamless construction process.
By carefully navigating planning permission and budgeting effectively, we deliver basement conversions that are functional, stylish, and legally compliant, ultimately enhancing your property’s value and usability.
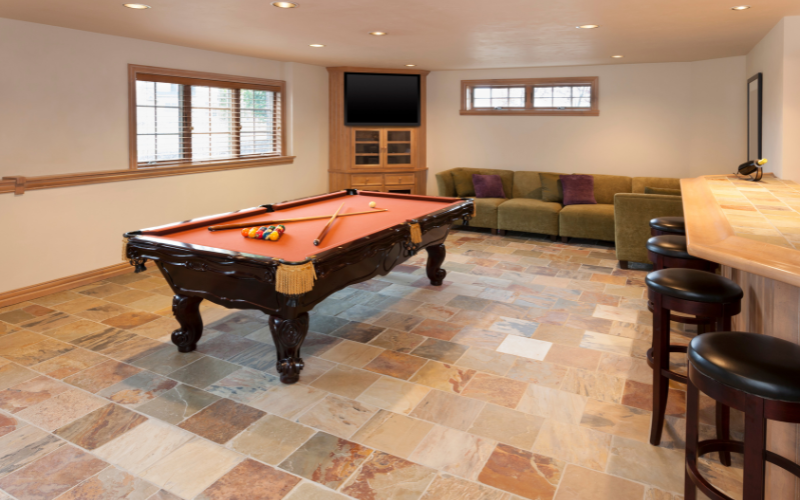
Get in Touch for Expert Basement Conversions & Home Improvements
Thinking about a basement conversion in London? Our experienced team provides top-tier building contractor services, ensuring a stress-free experience with flawless execution of home improvement projects that enhance both space and value. From house extensions to bespoke kitchen and bathroom refurbishments, we deliver a comprehensive package tailored to match your lifestyle and needs.



